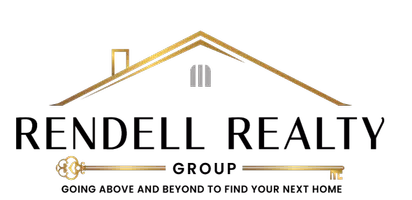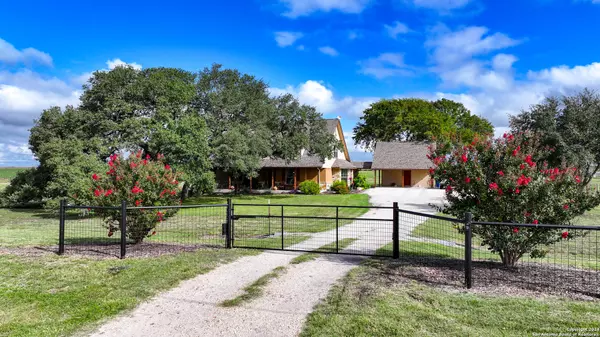REQUEST A TOUR If you would like to see this home without being there in person, select the "Virtual Tour" option and your agent will contact you to discuss available opportunities.
In-PersonVirtual Tour

$959,000
Est. payment /mo
5 Beds
4 Baths
3,238 SqFt
UPDATED:
11/15/2024 01:04 PM
Key Details
Property Type Vacant Land
Sub Type Farm Ranch
Listing Status Active
Purchase Type For Sale
Square Footage 3,238 sqft
Price per Sqft $296
MLS Listing ID 1810239
Bedrooms 5
Full Baths 4
Year Built 2008
Annual Tax Amount $5,850
Lot Size 11.300 Acres
Acres 11.3
Property Description
Presenting 4680 Dreibrodt Rd, a picturesque homestead in between San Marcos and Seguin. Upon entering the gate awaits 11.3 fully fenced acres currently under ag valuation. Sitting at the front of the property under a legacy oak tree is a custom built 3238 sq ft house with 5 bedrooms and 4 bathrooms, and covered outdoor kitchen. In addition to the beautifully thought out home, is a 30'x50' enclosed metal barn, complete with a concrete foundation with an additional 30"x50' covered stall area for livestock or horses. Not to mention additional storage under the carport, a shed towards the northern property line, and a pond which has withstood the drought. Improvement Details: House: 3238 Sqft 2 story custom home built in 2008, with 5 bedrooms and 4 bedrooms. The kitchen provides a propane gas stovetop, spacious pantry, and a rustic ceiling accent accentuating the country feel within the home. Cozy up by the propane fireplace in the living room and set the table in the separate dining area right off the kitchen and living room. The home's stucco, hardy, and stone facade exudes farmhouse style elegance. Under the same roof sits an outdoor kitchen and back porch fully covered where grilling and relaxing combine in the ultimate outdoor living experience. Downstairs hosts 3 bedrooms, including the master bedroom and upstairs is a spacious recreation room with two additional bedrooms and a full bathroom. Carport: Feel comforted to have a covered carport with additional storage away from the elements. Completed with concrete foundation and easy access to the home. 30X50 Metal Building with 30X50 covered stall area: Concrete foundation within the shop. Electrical outlets throughout. Covered stall area for livestock or horses to sustain the heat or weather. Shed: provides additional storage for the farmer and rancher who needs more space! Land: Step outside where the rolling hills make you feel at home. The property is a sprawling 11.3 acres, currently nurtured under Agricultural Valuation with a focus on livestock. The pond towards the northern part of the property brings in wildlife in addition to providing a sustainable water source for the livestock. Utility Providers: GVEC Electric powers your domain, while GVEC Fiber Internet ensures seamless connectivity. Crystal Clear is the COOP water source, in addition to an aerobic septic system. Propane is a lease through Bubbas Got Gas. In addition, there is a generator which can service the entire house in case of a power outage, which gives the new owner comfort of safety and comfort through unforeseen events.
Location
State TX
County Guadalupe
Area 2706
Rooms
Master Bathroom Main Level 10X8
Master Bedroom Main Level 14X15
Bedroom 2 Main Level 12X12
Bedroom 3 Main Level 12X12
Bedroom 4 2nd Level 12X12
Bedroom 5 2nd Level 12X12
Exterior
Utilities Available Electricity, Water
Building
Sewer Septic
Water Small Tanks
Schools
Elementary Schools Navarro Elementary
Middle Schools Navarro
High Schools Navarro High
School District Navarro Isd
Others
Acceptable Financing Cash, Conventional
Listing Terms Cash, Conventional
Read Less Info
Listed by Charles Armstrong • Capital Ranch Sales, LLC • (512) 997-8855
GET MORE INFORMATION






