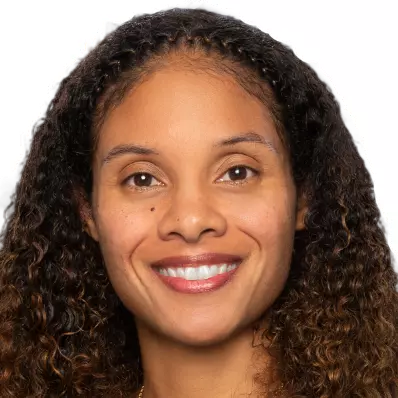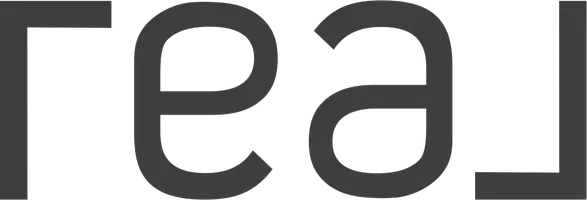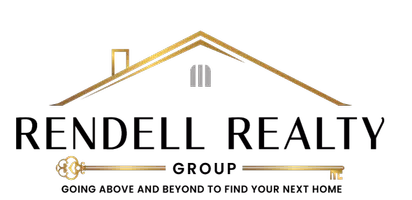For more information regarding the value of a property, please contact us for a free consultation.
Key Details
Property Type Single Family Home
Sub Type Single Residential
Listing Status Sold
Purchase Type For Sale
Square Footage 5,700 sqft
Price per Sqft $293
Subdivision Shavano Park
MLS Listing ID 1595617
Sold Date 04/26/22
Style Two Story,Contemporary
Bedrooms 6
Full Baths 5
Half Baths 1
Construction Status Pre-Owned
Year Built 1983
Annual Tax Amount $21,504
Tax Year 2021
Lot Size 1.920 Acres
Property Description
Peaceful large circular drive invites you into this entertainer's dream. The leaded glass door & curved stairway at the entry set the stage for this elegant classic in one of Shavano Park's most desired streets. Nearly the entire back of the home is windows that pour in light. Oak "judges paneling" in the large family room. Kitchen has a beautiful granite top. Large main floor master has separate office space, a beautifully remodeled master bath, cedar closet, and large windows overlooking the gorgeous backyard. Beautifully remodeled master bath with a large bath perfect for you to come home to and relax! All the rooms are a great size. A second on-suite upstairs has updated bath. The guest house features an incredible 2 story library that overlooks the pool, with an additional bedroom and 2 baths. Built-in cabinets are everywhere for tons of out-of-sight storage. This lot offers almost 2 acres of beautiful mature trees. The backyard has a covered patio and in ground pool perfect for entertaining or to relax in! Home has two car attached garage and 2 car detached garage.Come see what this home has to offer you and make it your home sweet home!
Location
State TX
County Bexar
Area 0600
Rooms
Master Bathroom Main Level 18X13 Tub/Shower Separate, Separate Vanity, Tub has Whirlpool, Bidet, Garden Tub
Master Bedroom Main Level 109X15 Split, DownStairs, Multi-Closets, Ceiling Fan, Full Bath
Bedroom 2 2nd Level 13X12
Bedroom 3 2nd Level 13X12
Bedroom 4 2nd Level 11X11
Bedroom 5 2nd Level 13X15
Living Room Main Level 25X14
Dining Room Main Level 16X11
Kitchen Main Level 15X13
Family Room 19X24
Study/Office Room 13X11
Interior
Heating Central
Cooling Three+ Central
Flooring Carpeting, Ceramic Tile, Linoleum, Wood
Heat Source Electric
Exterior
Exterior Feature Covered Patio, Privacy Fence, Gazebo, Mature Trees, Detached Quarters, Additional Dwelling
Parking Features Four or More Car Garage, Attached, Side Entry, Oversized
Pool In Ground Pool, Pool is Heated
Amenities Available None
Roof Type Tile
Private Pool Y
Building
Lot Description 1 - 2 Acres, Partially Wooded, Secluded
Foundation Slab
Sewer Septic
Water Water System
Construction Status Pre-Owned
Schools
Elementary Schools Blattman
Middle Schools Hobby William P.
High Schools Clark
School District Northside
Others
Acceptable Financing Conventional, FHA, VA, Cash
Listing Terms Conventional, FHA, VA, Cash
Read Less Info
Want to know what your home might be worth? Contact us for a FREE valuation!

Our team is ready to help you sell your home for the highest possible price ASAP
GET MORE INFORMATION






