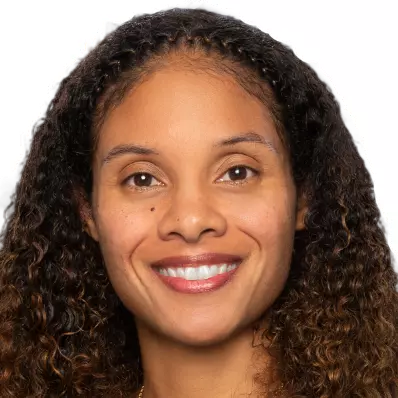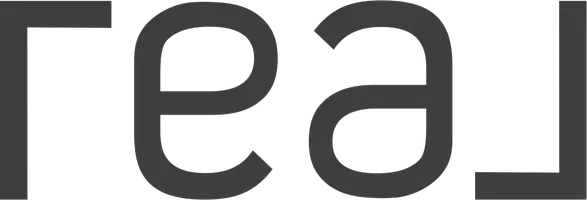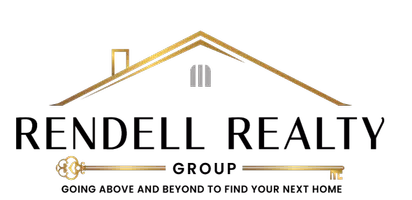For more information regarding the value of a property, please contact us for a free consultation.
Key Details
Property Type Single Family Home
Sub Type Single Residential
Listing Status Sold
Purchase Type For Sale
Square Footage 3,620 sqft
Price per Sqft $144
Subdivision Shavano Park
MLS Listing ID 1486206
Sold Date 03/31/21
Style Two Story,Traditional
Bedrooms 6
Full Baths 4
Construction Status Pre-Owned
Year Built 1969
Annual Tax Amount $11,369
Tax Year 2019
Lot Size 1.302 Acres
Property Description
Elegant home on a stately 1.3+/- acre oak-filled property in prestigious Shavano Park. Bring your family and friends and enjoy wonderful living in this large vintage charmer that's been in the same family for over 50 years. This stately home sits on a beautiful 1.3+/-acre corner lot. The cozy wood burning Fireplace & alluring mahogany beams in the Family Rm add to the beautiful character of this home. The home boasts an Eat-In Kitchen, formal Dining Rm & 2 Living Areas. With 6 Bedrooms & 4 full Baths, this home is waiting for its new family to put their personal style & create their own haven surrounded by large mature oak trees in a peaceful, serene setting. The Family Rm FP is vented to MBedroom for additional heat in MBedroom. The large Master Bath features an en-suite with separate His & Her Vanities. There is an attached Guest Suite, complete with Bedroom, Bath, LA & Kitchen-great for guests, younger adult or in-law living. The Guest Suite can be accessed from in the home or a separate entrance outside. In-wall units for A/C & Heat in GS. There is an older greenhouse & 2 sheds for the gardener/hobbyist. There is also a separate dog run in the backyard. The Expandothane Roofing System retrofit & Elastomeric Top Coat were completed in 11/15. All shingles on roof were replaced 10/16. The roof inspection from 6/20 is in the documents. Rm sizes approx. SQ FT PER OWNER. There is an ALARM SYSTEM ACTIVATED & ON-YOU WILL NEED CODE. This is a wonderful opportunity at a great price in beautiful Shavano Park!
Location
State TX
County Bexar
Area 0600
Rooms
Master Bathroom Main Level 15X11 Shower Only, Separate Vanity, Double Vanity
Master Bedroom Main Level 20X14 DownStairs
Bedroom 2 Main Level 12X10
Bedroom 3 Main Level 15X10
Bedroom 4 2nd Level 18X14
Bedroom 5 2nd Level 18X13
Living Room Main Level 16X14
Dining Room Main Level 12X15
Kitchen Main Level 14X8
Family Room Main Level 23X14
Interior
Heating Central, 2 Units, Other
Cooling Two Central, One Window/Wall
Flooring Carpeting, Linoleum, Terrazzo
Heat Source Electric, Natural Gas
Exterior
Parking Features Three Car Garage, Detached, Oversized
Pool None
Amenities Available None
Roof Type Composition,Other
Private Pool N
Building
Lot Description Corner, 1 - 2 Acres, Wooded, Mature Trees (ext feat), Level
Foundation Slab
Sewer Septic, City
Water City
Construction Status Pre-Owned
Schools
Elementary Schools Blattman
Middle Schools Hobby William P.
High Schools Clark
School District Northside
Others
Acceptable Financing Conventional, FHA, VA, TX Vet, Cash
Listing Terms Conventional, FHA, VA, TX Vet, Cash
Read Less Info
Want to know what your home might be worth? Contact us for a FREE valuation!

Our team is ready to help you sell your home for the highest possible price ASAP
GET MORE INFORMATION






