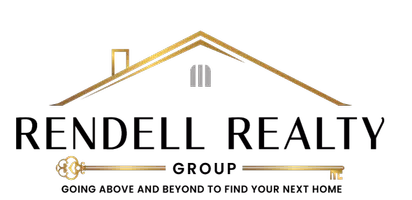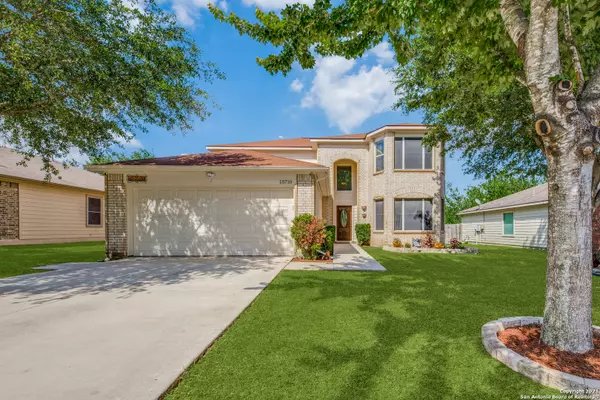For more information regarding the value of a property, please contact us for a free consultation.
Key Details
Property Type Single Family Home
Sub Type Single Residential
Listing Status Sold
Purchase Type For Sale
Square Footage 2,324 sqft
Price per Sqft $114
Subdivision Retama Ridge
MLS Listing ID 1539298
Sold Date 07/20/21
Style Two Story
Bedrooms 4
Full Baths 2
Half Baths 1
Construction Status Pre-Owned
Year Built 2004
Annual Tax Amount $4,734
Tax Year 2020
Lot Size 7,840 Sqft
Property Description
**Multiple Offers received. Submit your offer by Sunday 6/20/2021 5 PM. Sellers will review offers on Monday** Come explore this spacious two story with contemporary interior. In addition to a great location near Retama Park and approximately half a mile from Loop 1604 and IH-35, this listing provides ample room to spread out. Lovely details include wood-look ceramic tile floors, abundant natural light, and a great living area with corner fireplace, backyard views, plus a two-story ceiling. This space flows seamlessly into the casual dining area and open kitchen featuring stainless steel appliances, a gas stove, and plentiful storage. Entertain in style or host holiday celebrations in the generously proportioned dining room with bay window. After a busy day, relax and unwind in the large owner's retreat with private bath and expansive walk-in closet. A powder bath and laundry room complete the first floor. Upstairs, three comfortably sized secondary bedrooms and a second full bath are centered around a loft-style family room (currently a home gym). Outside, linger with a morning coffee on the sprawling covered deck overlooking your privately fenced back yard. This welcoming home won't last long in today's market! 2018 Roof, 2016 AC replaced, 2017 water heater and garage door w insulation replaced.
Location
State TX
County Bexar
Area 1600
Rooms
Master Bathroom Main Level 12X11 Tub/Shower Separate, Double Vanity, Garden Tub
Master Bedroom Main Level 15X13 DownStairs, Walk-In Closet, Ceiling Fan, Full Bath
Bedroom 2 2nd Level 11X12
Bedroom 3 2nd Level 11X12
Bedroom 4 2nd Level 13X10
Living Room Main Level 14X18
Dining Room Main Level 16X10
Kitchen Main Level 10X15
Interior
Heating Central, Heat Pump
Cooling One Central
Flooring Carpeting, Ceramic Tile
Heat Source Electric
Exterior
Exterior Feature Patio Slab, Covered Patio, Privacy Fence, Double Pane Windows, Solar Screens, Mature Trees
Parking Features Two Car Garage
Pool None
Amenities Available None
Roof Type Composition
Private Pool N
Building
Lot Description Mature Trees (ext feat)
Foundation Slab
Water Water System
Construction Status Pre-Owned
Schools
Elementary Schools Rolling Meadows
Middle Schools Kitty Hawk
High Schools Veterans Memorial
School District Judson
Others
Acceptable Financing Conventional, FHA, VA, Cash
Listing Terms Conventional, FHA, VA, Cash
Read Less Info
Want to know what your home might be worth? Contact us for a FREE valuation!

Our team is ready to help you sell your home for the highest possible price ASAP





