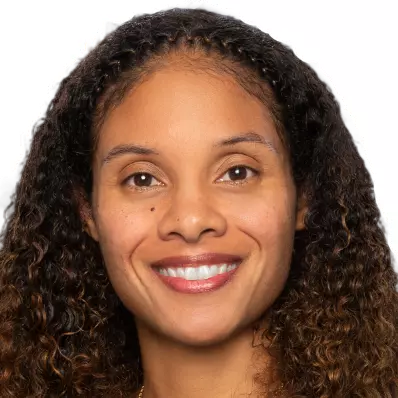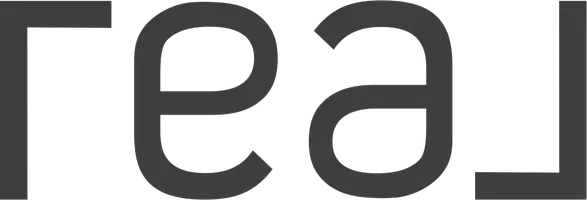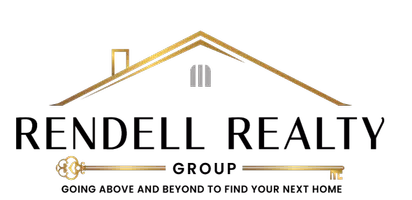For more information regarding the value of a property, please contact us for a free consultation.
Key Details
Property Type Single Family Home
Sub Type Single Residential
Listing Status Sold
Purchase Type For Sale
Square Footage 2,810 sqft
Price per Sqft $103
Subdivision Savannah Square
MLS Listing ID 1724073
Sold Date 11/20/23
Style Two Story
Bedrooms 3
Full Baths 2
Half Baths 1
Construction Status Pre-Owned
Year Built 1990
Annual Tax Amount $7,681
Tax Year 2022
Lot Size 8,712 Sqft
Property Description
Welcome to this 3-bedroom, 2.5-bathroom, 2-story home nestled in the Savannah Square community. Boasting a generous 2,810 square feet of living space, this property offers both elegance and comfort. As you step inside, you'll immediately appreciate the spaciousness of the open floor plan, with high ceilings that create an airy and inviting atmosphere throughout. The heart of this home lies in its well-appointed living room, complete with a cozy fireplace that adds warmth and charm, perfect for gathering with friends and family on chilly evenings. The primary bedroom also features a fireplace, providing a luxurious retreat and a touch of romance. The property includes a 2-car garage, ensuring convenience and plenty of storage space for your vehicles and belongings. Additionally, a shed offers even more storage options for outdoor equipment and tools, keeping your home organized and clutter-free. Step outside to your private oasis, where the highlight of the outdoor space is the in-ground pool, perfect for relaxation and entertainment on hot summer days. Enjoy barbecues, sunbathing, and refreshing swims right in your own backyard. Savannah Square is a sought-after community known for its friendly atmosphere, top-rated schools, and proximity to JBSA-Randolph, parks, shopping centers, dining options, and major highways. Don't miss your opportunity to make this home yours.
Location
State TX
County Guadalupe
Area 2705
Rooms
Master Bathroom 2nd Level 14X12 Tub/Shower Separate, Garden Tub
Master Bedroom 2nd Level 20X18 Upstairs, Walk-In Closet, Full Bath
Bedroom 2 2nd Level 15X13
Bedroom 3 2nd Level 14X12
Living Room Main Level 17X16
Kitchen Main Level 16X12
Family Room Main Level 18X16
Interior
Heating Central
Cooling Two Central
Flooring Ceramic Tile
Heat Source Electric
Exterior
Exterior Feature Patio Slab, Privacy Fence, Storage Building/Shed, Mature Trees, Glassed in Porch
Parking Features Two Car Garage, Attached
Pool In Ground Pool
Amenities Available None
Roof Type Composition
Private Pool Y
Building
Lot Description Cul-de-Sac/Dead End
Foundation Slab
Sewer Sewer System
Water Water System
Construction Status Pre-Owned
Schools
Elementary Schools Norma J Paschal
Middle Schools Corbett
High Schools Samuel Clemens
School District Schertz-Cibolo-Universal City Isd
Others
Acceptable Financing Conventional, Cash
Listing Terms Conventional, Cash
Read Less Info
Want to know what your home might be worth? Contact us for a FREE valuation!

Our team is ready to help you sell your home for the highest possible price ASAP





