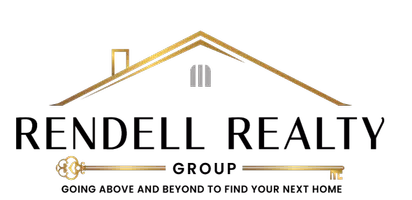For more information regarding the value of a property, please contact us for a free consultation.
Key Details
Property Type Single Family Home
Sub Type Single Residential
Listing Status Sold
Purchase Type For Sale
Square Footage 3,475 sqft
Price per Sqft $151
Subdivision Willow Grove Sub (Sc)
MLS Listing ID 1721454
Sold Date 11/30/23
Style Two Story,Traditional
Bedrooms 4
Full Baths 3
Half Baths 1
Construction Status Pre-Owned
HOA Fees $29/ann
Year Built 2013
Annual Tax Amount $12,757
Tax Year 2022
Lot Size 10,410 Sqft
Property Description
Welcome to your new HOME SWEET HOME! From the beautiful curb appeal to the spacious layout, this home is a must see! Situated in sought after SCUC ISD, this classic two-story home showcases an expansive floor plan seamlessly connecting the living room, kitchen, and breakfast nook. An elegant formal dining room flows into the spacious eat-in kitchen, complete with a breakfast bar for additional seating and a substantial island that provides extra space for food prep and storage. The primary bedroom is conveniently located on the main level, offering a tranquil retreat with large bay windows that flood the space with natural light. The luxurious en suite bathroom features separate vanities, a standing shower, a garden tub, and a dream-worthy walk-in closet with built-in storage. At the top of the stairs you will find an oversized flex spaces AND a home theatre making this home an entertainers dream. Three well appointed bedrooms and an office finish off the interior of this home. Make this backyard your own oasis in the city with a covered patio and ample yard space, you'll be sure to enjoy Texas weather all year round. Don't miss the opportunity to make this your next home! Schedule a showing today!
Location
State TX
County Bexar
Area 1700
Rooms
Master Bathroom Main Level 14X11 Tub/Shower Separate, Separate Vanity, Garden Tub
Master Bedroom Main Level 19X15 DownStairs, Walk-In Closet, Ceiling Fan, Full Bath
Bedroom 2 2nd Level 13X11
Bedroom 3 2nd Level 13X11
Bedroom 4 2nd Level 12X10
Living Room Main Level 19X17
Dining Room Main Level 14X11
Kitchen Main Level 15X13
Study/Office Room Main Level 14X12
Interior
Heating Central, 2 Units
Cooling Two Central
Flooring Carpeting, Ceramic Tile, Wood
Heat Source Electric
Exterior
Exterior Feature Patio Slab, Covered Patio, Privacy Fence, Sprinkler System, Has Gutters, Mature Trees
Parking Features Three Car Garage, Attached
Pool None
Amenities Available Park/Playground
Roof Type Composition
Private Pool N
Building
Lot Description Mature Trees (ext feat), Level
Foundation Slab
Sewer City
Water City
Construction Status Pre-Owned
Schools
Elementary Schools Rose Garden
Middle Schools Corbett
High Schools Samuel Clemens
School District Schertz-Cibolo-Universal City Isd
Others
Acceptable Financing Conventional, FHA, VA, Cash
Listing Terms Conventional, FHA, VA, Cash
Read Less Info
Want to know what your home might be worth? Contact us for a FREE valuation!

Our team is ready to help you sell your home for the highest possible price ASAP
GET MORE INFORMATION






