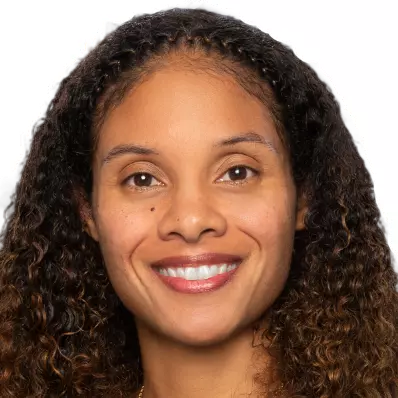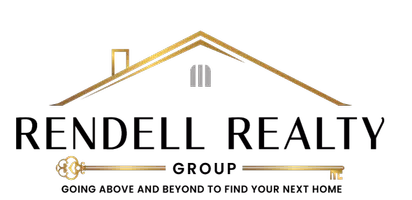For more information regarding the value of a property, please contact us for a free consultation.
Key Details
Property Type Single Family Home
Sub Type Single Residential
Listing Status Sold
Purchase Type For Sale
Square Footage 1,953 sqft
Price per Sqft $176
Subdivision Park At Woodland Oaks
MLS Listing ID 1739154
Sold Date 01/12/24
Style One Story
Bedrooms 4
Full Baths 2
Construction Status Pre-Owned
HOA Fees $10/ann
Year Built 1998
Annual Tax Amount $5,587
Tax Year 2023
Lot Size 10,454 Sqft
Property Description
Discover the epitome of well-maintained living in this single-story, 4-bedroom, 2-bath home in Schertz, ideally backing onto a vast greenbelt adorned with mature trees. This property, spanning .24 acres, features not only privacy but also natural beauty with four large mature Oak Trees and a striking Crate Myrtle, creating a serene and picturesque outdoor space. With only one previous owner, the home has been exceptionally cared for, evident in both its condition and recent upgrades. The full kitchen remodel bathes the space in natural light, offering a private view of the expansive backyard. The guest area of the house is complete with a full bathroom, boasting double vanity sinks. No carpet throughout ensures easy maintenance and a modern feel. Practical upgrades include a 5-year-old roof and water heater, plus a 5-year-old HVAC unit installed by GVEC. The property has also received a fresh coat of paint on both the house and deck. Nestled in a tranquil location, this home is just a 5-minute walk from The Park at Woodland Oaks. Its prime position in Schertz provides easy access to The Forum, Old Town Cibolo Shopping, Universal City, and is a mere 5-minute drive to IH-35. This home is a rare find, perfect for those who appreciate meticulous care, natural beauty, and a location that offers both privacy and accessibility.
Location
State TX
County Guadalupe
Area 2705
Rooms
Master Bathroom Main Level 7X5 Tub/Shower Separate, Double Vanity
Master Bedroom Main Level 10X8 DownStairs, Full Bath
Bedroom 2 Main Level 7X7
Bedroom 3 Main Level 6X10
Bedroom 4 Main Level 10X8
Living Room Main Level 13X10
Dining Room Main Level 10X7
Kitchen Main Level 15X7
Interior
Heating Central
Cooling One Central
Flooring Laminate
Heat Source Electric
Exterior
Exterior Feature Privacy Fence
Parking Features Two Car Garage
Pool None
Amenities Available Park/Playground
Roof Type Composition
Private Pool N
Building
Foundation Slab
Sewer City
Water City
Construction Status Pre-Owned
Schools
Elementary Schools Norma J Paschal
Middle Schools Laura Ingalls Wilder
High Schools Samuel Clemens
School District Schertz-Cibolo-Universal City Isd
Others
Acceptable Financing Conventional, FHA, VA, Cash, Other
Listing Terms Conventional, FHA, VA, Cash, Other
Read Less Info
Want to know what your home might be worth? Contact us for a FREE valuation!

Our team is ready to help you sell your home for the highest possible price ASAP
GET MORE INFORMATION






