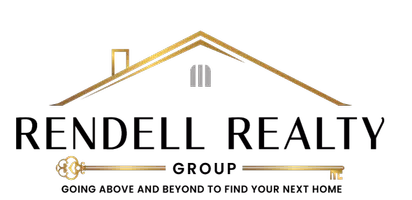For more information regarding the value of a property, please contact us for a free consultation.
Key Details
Property Type Single Family Home
Sub Type Single Residential
Listing Status Sold
Purchase Type For Sale
Square Footage 4,707 sqft
Price per Sqft $506
Subdivision Shavano Park
MLS Listing ID 1721771
Sold Date 01/18/24
Style One Story,Contemporary,Texas Hill Country
Bedrooms 3
Full Baths 3
Half Baths 1
Construction Status Pre-Owned
Year Built 2003
Annual Tax Amount $22,849
Tax Year 2022
Lot Size 2.290 Acres
Property Description
Welcome home! 107 Bent Oak is situated on a tree-studded, 2.3 acre lot in the heart of the city with unmatched privacy and abundant space, without sacrificing convenience. No expense was sparred in creating this one-of-a-kind architectural masterpiece. Impeccable and well thought out design with luxury and lifetsyle in mind. Large, open floor plan, with tall ceilings, professional grade kitchen, large master suite with custom-designed closet and private office, multiple living spaces including large media room and 2 guest bedrooms with en-suite bathrooms. Front and rear porch have slate tile floors, beautiful steel accents and an outdoor fireplace overlooking the professionally landscaped yard. Flagstone walkway leads out to the beautiful swimming pool and detached 2 car garage. Drive through porte cochere with private owner's entrance that leads right into the laundry room and master closet adds to the allure. Quality and craftsmanship can be found throughout and the attention to detail is evident everywhere. This home was built to entertain, with ample room for family friends and guests to gather at this very special property. Hard to find a home like this in such a prime location. Qualified buyers reach out to schedule your private tour.
Location
State TX
County Bexar
Area 0600
Rooms
Master Bathroom Main Level 17X8 Shower Only, Separate Vanity
Master Bedroom Main Level 23X14 DownStairs, Walk-In Closet, Ceiling Fan, Full Bath, Other
Bedroom 2 Main Level 16X14
Bedroom 3 Main Level 16X16
Living Room Main Level 26X20
Kitchen Main Level 21X16
Interior
Heating Central
Cooling Two Central
Flooring Carpeting, Ceramic Tile, Wood
Heat Source Electric
Exterior
Parking Features Two Car Garage, Detached, Side Entry
Pool In Ground Pool
Amenities Available Park/Playground, Jogging Trails
Roof Type Heavy Composition
Private Pool Y
Building
Foundation Slab
Sewer Septic
Construction Status Pre-Owned
Schools
Elementary Schools Blattman
Middle Schools Hobby William P.
High Schools Clark
School District Northside
Others
Acceptable Financing Conventional, Cash
Listing Terms Conventional, Cash
Read Less Info
Want to know what your home might be worth? Contact us for a FREE valuation!

Our team is ready to help you sell your home for the highest possible price ASAP





