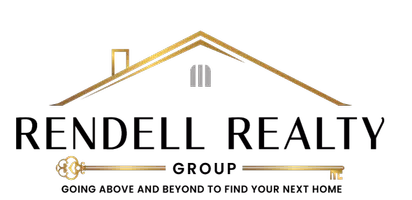For more information regarding the value of a property, please contact us for a free consultation.
Key Details
Property Type Single Family Home
Sub Type Single Residential
Listing Status Sold
Purchase Type For Sale
Square Footage 3,427 sqft
Price per Sqft $350
Subdivision Bentley Manor
MLS Listing ID 1741277
Sold Date 02/12/24
Style One Story,Spanish
Bedrooms 3
Full Baths 2
Half Baths 1
Construction Status Pre-Owned
HOA Fees $111/qua
Year Built 2017
Annual Tax Amount $22,558
Tax Year 2022
Lot Size 0.275 Acres
Property Description
SURROUND YOURSELFT WITH QUALITY IN THIS 3 BEDROOM, 2-1/2 BATH SINGLE-STORY IN BENTLEY MANOR. This home features a LIVING ROOM, a tile-accented FIREPLACE with MANTLE, Built-ins, tile flooring, shutters, a separate FORMAL DINING with tile flooring, a KITCHEN with an oversized BREAKFAST BAR, seating for 5 people, 3 PENDENT LIGHTS, CUSTOM WHITE CABINETS , a built-in REFRIGERATOR, top of the line APPLIANCES, a big walk-in PANTRY, a separate WINE BAR, a BREAKFAST ROOM , an ATRIUM, spanish TILE FLOORING, a MASTER BEDROOM with stair-step ceiling, a door to the outside, a CEILING FAN, a master bath with lots of drawers, built-ins, shelves in master closet, a STUDY. This home has everything including a DINING COVERED PATIO, an OUTDOOR KITCHEN, an inground HEATED POOL AND BRICK HOTTUB. A 4 deck jet water feature by Blue Haven pools. Concealed pool equipment. A MOSQUITO REPELLENT SYSTEM AROUND ENTIRE BACKYARD (MOSQUITONIX), 1O0% STONE, STUCCO FENCING, RAIN GUTTERS all around home. UV blocking window tint on all rear facing windows, oversized gargage, Exopy treated floor. FOR THOSE THAT REFUSE TO COMPROMISE ON QUALITY, THIS RESIDENCE IS READY FOR VIEWING! OVER 3427 sf
Location
State TX
County Bexar
Area 0500
Rooms
Master Bathroom Main Level 19X8 Shower Only, Double Vanity
Master Bedroom Main Level 16X18 Split, DownStairs, Outside Access, Sitting Room, Walk-In Closet, Ceiling Fan, Full Bath
Bedroom 2 Main Level 12X14
Bedroom 3 Main Level 14X14
Living Room Main Level 22X24
Dining Room Main Level 15X12
Kitchen Main Level 13X23
Study/Office Room Main Level 11X11
Interior
Heating Central, Zoned, 1 Unit
Cooling One Central, Zoned
Flooring Ceramic Tile, Wood
Heat Source Electric
Exterior
Exterior Feature Covered Patio, Sprinkler System, Double Pane Windows, Has Gutters, Special Yard Lighting, Mature Trees, Outdoor Kitchen
Parking Features Two Car Garage, Side Entry, Oversized
Pool AdjoiningPool/Spa
Amenities Available None
Roof Type Tile
Private Pool Y
Building
Lot Description City View, 1/4 - 1/2 Acre, Mature Trees (ext feat), Level
Foundation Slab
Sewer Sewer System, City
Water Water System, City
Construction Status Pre-Owned
Schools
Elementary Schools Blattman
Middle Schools Hobby William P.
High Schools Clark
School District Northside
Others
Acceptable Financing Conventional
Listing Terms Conventional
Read Less Info
Want to know what your home might be worth? Contact us for a FREE valuation!

Our team is ready to help you sell your home for the highest possible price ASAP
GET MORE INFORMATION






