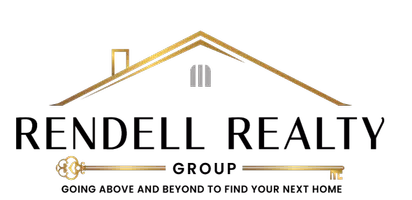For more information regarding the value of a property, please contact us for a free consultation.
Key Details
Property Type Single Family Home
Sub Type Single Residential
Listing Status Sold
Purchase Type For Sale
Square Footage 2,521 sqft
Price per Sqft $218
Subdivision Abrego Lake
MLS Listing ID 1738834
Sold Date 09/25/24
Style One Story,Ranch
Bedrooms 4
Full Baths 3
Construction Status Pre-Owned
HOA Fees $27/ann
Year Built 2013
Annual Tax Amount $6,599
Tax Year 2021
Lot Size 1.010 Acres
Property Description
This exquisite one-story Ranch home, set on a sprawling 1.01 acres, perfectly encapsulates the essence of hill country living. The property includes a 2-car garage, a carport with additional parking spaces, and a workshop complete with heating and air conditioning. The home's gorgeous hill country facade invites you into a spacious open floor plan that seamlessly blends living, dining, and kitchen areas. The large chef's kitchen is equipped with stainless steel appliances, ready for culinary adventures. The grand primary bedroom serves as a tranquil retreat, featuring a spa-like en suite bathroom with a soaking tub and walk-in shower. Accompanying this are three additional bedrooms, one of which includes an en suite bathroom. Step outside to a backyard that is nothing short of an oasis, complete with a wonderful back patio boasting a full outdoor kitchen. The beautifully landscaped pond and expansive grassy area provide the perfect canvas to create your personalized outdoor paradise. This home is more than just a residence; it's a haven of serenity and comfort, offering ample space and luxury in a stunning hill country setting.
Location
State TX
County Wilson
Area 2800
Direction S
Rooms
Master Bathroom Main Level 11X20 Tub/Shower Separate, Separate Vanity, Tub has Whirlpool, Garden Tub
Master Bedroom Main Level 18X15 Split, Walk-In Closet, Ceiling Fan, Full Bath
Bedroom 2 Main Level 14X12
Bedroom 3 Main Level 13X12
Bedroom 4 Main Level 12X10
Living Room Main Level 23X17
Dining Room Main Level 13X12
Kitchen Main Level 19X12
Interior
Heating Central
Cooling One Central
Flooring Ceramic Tile
Heat Source Electric
Exterior
Exterior Feature Covered Patio, Gas Grill, Privacy Fence, Sprinkler System, Double Pane Windows, Storage Building/Shed, Mature Trees, Workshop
Parking Features Two Car Garage
Pool None
Amenities Available Waterfront Access, Park/Playground, Jogging Trails, Bike Trails
Roof Type Composition
Private Pool N
Building
Lot Description Cul-de-Sac/Dead End, 1 - 2 Acres, Level
Foundation Slab
Sewer Septic
Construction Status Pre-Owned
Schools
Elementary Schools North Elementary Floresville
Middle Schools Floresville
High Schools Floresville
School District Floresville Isd
Others
Acceptable Financing Conventional, FHA, VA, Cash
Listing Terms Conventional, FHA, VA, Cash
Read Less Info
Want to know what your home might be worth? Contact us for a FREE valuation!

Our team is ready to help you sell your home for the highest possible price ASAP





