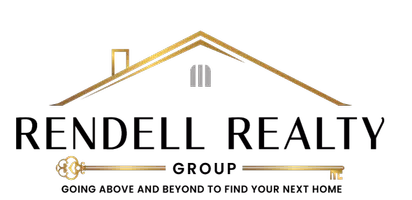For more information regarding the value of a property, please contact us for a free consultation.
Key Details
Property Type Single Family Home
Sub Type Single Residential
Listing Status Sold
Purchase Type For Sale
Square Footage 2,038 sqft
Price per Sqft $191
Subdivision Bentwood Sub
MLS Listing ID 1766169
Sold Date 09/25/24
Style Two Story
Bedrooms 3
Full Baths 2
Construction Status Pre-Owned
Year Built 1998
Annual Tax Amount $6,228
Tax Year 2022
Lot Size 5.000 Acres
Property Description
Welcome to your dream retreat nestled on 5 sprawling acres! This charming 3-bedroom, 2-bathroom home offers a perfect blend of comfort and style, with an added bonus for the handyman in you. As you step inside, you'll be greeted by inviting vaulted ceilings that add a sense of spaciousness to the living areas. Imagine the possibilities as you envision putting your personal touch on every corner of this home. Enjoy relaxing evenings on the screened-in front porch, taking in the tranquil surroundings and gentle breezes. The upstairs flex space provides versatility, whether you need a home office, hobby room, or additional lounge area. One of the highlights of this property is the converted garage, now transformed into a delightful game room/family room. It's the ultimate space for entertaining guests or enjoying quality time with loved ones. Outside, the vast 5-acre lot offers endless opportunities for your creative endeavors. Whether you're a nature enthusiast, gardener, or simply crave privacy and serenity, this expansive land provides the perfect canvas for your vision. Don't miss out on the chance to make this enchanting property your own. With a handyman's dream awaiting, you can add your perfect touch to every aspect of this home. Come and experience the magic of country living combined with modern comforts.
Location
State TX
County Wilson
Area 2800
Rooms
Master Bathroom Main Level 10X8 Tub/Shower Separate
Master Bedroom Main Level 10X12 DownStairs
Bedroom 2 Main Level 10X10
Bedroom 3 Main Level 10X10
Living Room Main Level 18X13
Kitchen Main Level 13X9
Interior
Heating Central
Cooling One Central
Flooring Stained Concrete
Heat Source Electric
Exterior
Parking Features None/Not Applicable
Pool None
Amenities Available None
Roof Type Metal
Private Pool N
Building
Foundation Slab
Sewer Septic
Construction Status Pre-Owned
Schools
Elementary Schools Floresville
Middle Schools Floresville
High Schools Floresville
School District Floresville Isd
Others
Acceptable Financing Conventional, Cash
Listing Terms Conventional, Cash
Read Less Info
Want to know what your home might be worth? Contact us for a FREE valuation!

Our team is ready to help you sell your home for the highest possible price ASAP





