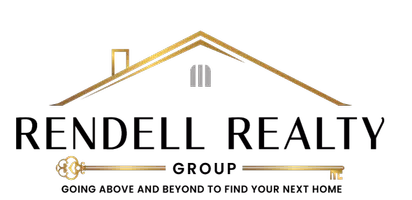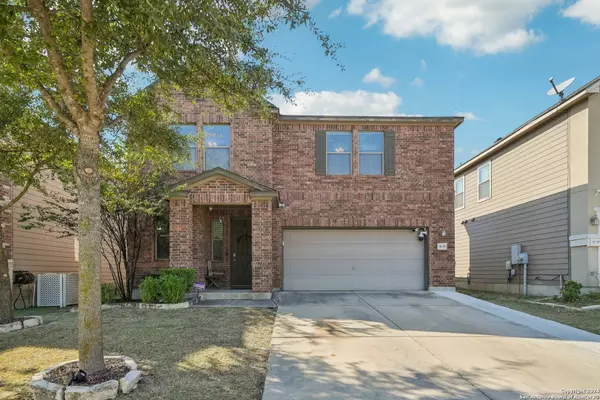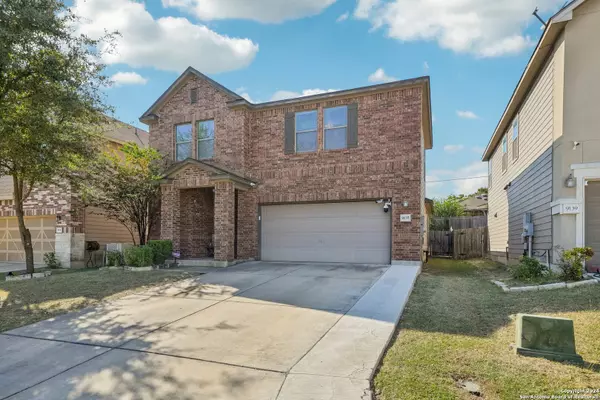For more information regarding the value of a property, please contact us for a free consultation.
Key Details
Property Type Single Family Home
Sub Type Single Residential
Listing Status Sold
Purchase Type For Sale
Square Footage 1,994 sqft
Price per Sqft $140
Subdivision Wildhorse Vista
MLS Listing ID 1815266
Sold Date 11/20/24
Style Two Story
Bedrooms 3
Full Baths 2
Half Baths 1
Construction Status Pre-Owned
HOA Fees $27/qua
Year Built 2012
Annual Tax Amount $5,698
Tax Year 2023
Lot Size 4,965 Sqft
Property Description
Welcome to 9135 Canter Horse, a beautiful and spacious 3-bedroom, 2.5-bathroom home located in a desirable San Antonio neighborhood. This well-maintained home offers a thoughtful floor plan with the master suite conveniently located downstairs for extra privacy. The master retreat creates a peaceful getaway, perfect for unwinding after a long day. The heart of the home is the kitchen, which boasts modern features like a sleek sink, abundant cabinet space, and plenty of room for meal prep - a great place for anyone who loves to cook, especially as the holidays approach. You'll also love the adjacent utility area, tucked away from the pantry for added convenience. Upstairs, a versatile loft area awaits your creativity. Whether you're envisioning a home office, a game room, or a cozy lounge, the possibilities are endless. The two additional bedrooms are located upstairs, offering privacy for guests or family members. The backyard is ideal for entertaining with plenty of space to host gatherings or relax with family and friends. The home also features a 2-car garage, ensuring ample storage and parking space. Located in a community with a park, this home is a fantastic starter option for a growing family. With flooring updated 7 years ago, this home is move-in ready and waiting for its new owners. Priced to sell
Location
State TX
County Bexar
Area 0103
Rooms
Master Bathroom Main Level 8X8 Shower Only
Master Bedroom Main Level 15X16 DownStairs, Full Bath
Bedroom 2 2nd Level 12X11
Bedroom 3 2nd Level 12X10
Living Room Main Level 16X14
Dining Room Main Level 12X10
Kitchen Main Level 11X18
Interior
Heating Central
Cooling One Central
Flooring Carpeting, Ceramic Tile
Heat Source Electric
Exterior
Garage Two Car Garage
Pool None
Amenities Available Park/Playground
Roof Type Composition
Private Pool N
Building
Foundation Slab
Sewer City
Water City
Construction Status Pre-Owned
Schools
Elementary Schools Fields
Middle Schools Jefferson Jr High
High Schools Harlan Hs
School District Northside
Others
Acceptable Financing Conventional, FHA, VA, Cash, USDA
Listing Terms Conventional, FHA, VA, Cash, USDA
Read Less Info
Want to know what your home might be worth? Contact us for a FREE valuation!

Our team is ready to help you sell your home for the highest possible price ASAP
GET MORE INFORMATION






