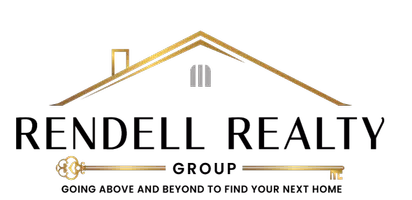For more information regarding the value of a property, please contact us for a free consultation.
Key Details
Property Type Single Family Home
Sub Type Single Residential
Listing Status Sold
Purchase Type For Sale
Square Footage 1,613 sqft
Price per Sqft $232
Subdivision Chaparral Ranch
MLS Listing ID 1774923
Sold Date 12/20/24
Style One Story
Bedrooms 3
Full Baths 2
Construction Status New
HOA Fees $37/ann
Year Built 2024
Annual Tax Amount $1
Tax Year 2024
Lot Size 0.750 Acres
Property Description
*** READY NOW **** Welcome to this inviting new construction home located at 105 Pendleton Cove in the charming city of Floresville, TX. This stunning 1-story house, built by M/I Homes, offers a blend of modern design and comfortable living spaces. As you step inside, you are greeted by an open floor plan that seamlessly connects the living area, dining space, and kitchen. The kitchen is a highlight of the home, boasting sleek countertops, modern appliances, and ample storage space for all your culinary needs. This property features 3 bedrooms and 2 bathrooms, providing plenty of room for relaxation and privacy. The primary bedroom is a cozy retreat with an en-suite bathroom for added convenience. The two additional bedrooms are versatile spaces that can be customized to suit your lifestyle, whether as a home office, gym, or guest room. Enjoy the convenience of a covered patio, where you can unwind outdoors and savor the peaceful surroundings. With 3 parking spaces, there's plenty of room for your vehicles and guests. Measuring approximately 1636 sqft, this home offers the perfect balance of space and functionality. Whether you're a first-time buyer, a growing family, or looking to downsize, this property caters to a variety of needs.
Location
State TX
County Wilson
Area 2800
Rooms
Master Bathroom Main Level 10X8 Shower Only, Double Vanity
Master Bedroom Main Level 14X12 Walk-In Closet, Ceiling Fan, Full Bath
Bedroom 2 Main Level 11X12
Bedroom 3 Main Level 11X11
Living Room Main Level 18X14
Dining Room Main Level 18X11
Kitchen Main Level 11X12
Interior
Heating Central
Cooling One Central
Flooring Carpeting, Saltillo Tile
Heat Source Electric
Exterior
Parking Features Three Car Garage
Pool None
Amenities Available None
Roof Type Composition
Private Pool N
Building
Foundation Slab
Sewer Septic, City
Water City
Construction Status New
Schools
Elementary Schools Floresville
Middle Schools Floresville
High Schools Floresville
School District Floresville Isd
Others
Acceptable Financing Conventional, FHA, VA, TX Vet, Cash
Listing Terms Conventional, FHA, VA, TX Vet, Cash
Read Less Info
Want to know what your home might be worth? Contact us for a FREE valuation!

Our team is ready to help you sell your home for the highest possible price ASAP





